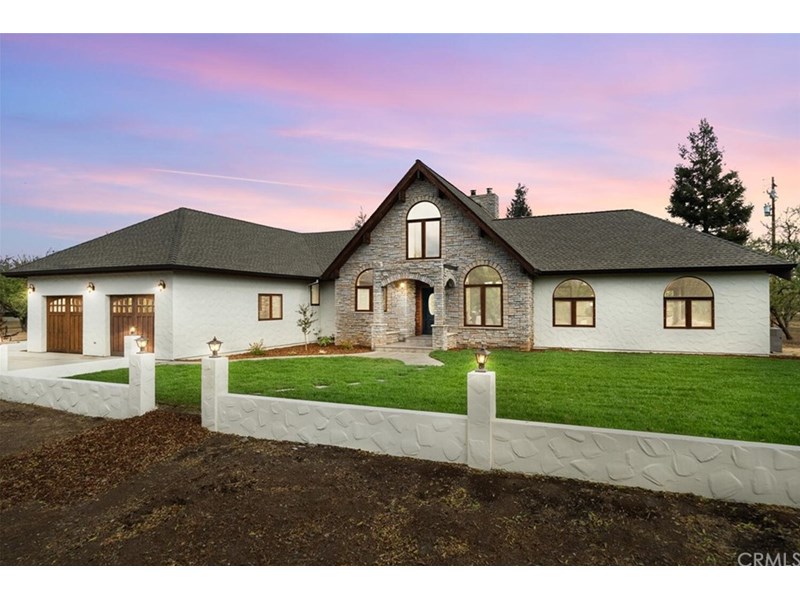9704 Cummings Road Durham, CA 95938
- 3 Beds
- 2 Baths
- 2,263 Sq.Ft.
- 5.00 Acres
About the Property
This is a special, one of a kind Durham retreat. Includes 5 acres of land, 4 of which are producing almonds, and a custom dream home, This property is located in north Durham near Butte Creek Country Club. This custom home has many features started with the custom rock entry way. This is a perfect place for family photos. As you walk inside you’re embraced with soaring 24 foot ceilings with exposed beams and custom metal work. There is a floor to ceiling fireplace with a rock backdrop, oversized windows that look out onto your almond orchard and backyard, and a living room, dining room and office with custom built-ins; The wood garage doors are custom. There are wood windows and wood exterior accents, all highlighted with a pecan colored stain. This home has recently been painted inside and out. The floor plan is set up with the Master suite and office on one side of the home. The kitchen, living and dining room are in the middle of the home and guest bedrooms, guest bathroom and laundry are on the opposite wing. There is a residential well serving the house, approx 12’ to water and an ag well serving the orchard, approx 76’ to water and ag well depth is 238’. The ag well has a shared well agreement with the 5 acre neighboring parcel. There is RV parking, room for a shop, a pool, and a mother in law house. The orchard has been leased in the past, and the current lessee would like to continue farming. Schedule your private showing today!
Property Information
| Size | 2,263 SqFt |
|---|---|
| Price/SqFt | $376 |
| Lot Size | 5 Acres |
| Year Built | 2004 |
| Property Type | Single Family Residence |
| Zoning | A5 |
| Listing Number | SN21220128 |
| Listed | 10/6/2021 |
| Modified | 1/21/2022 |
| Listing Agent | Eric Stofa |
|---|---|
| Listing Office | Coldwell Banker C&C Properties |
| Bedrooms | 3 |
| Total Baths | 2 |
| Full Baths | 2 |
| Pool | No |
| Spa | No |
| HOA Dues | None |
Property Features
- No Common Walls
- Park
- Central Air
- Standard
- None
- Slab
- 2.00
- Central
- Individual Room
- One
- Shed(s)
- None
- Country Road
- Paved
- Composition
- Conventional Septic
- None
- Custom Built
- Trees/Woods
- Wood Frames
- Breakfast Counter / Bar
- Dining Room
- Lighting
- Rain Gutters
- Carpet
- Tile
- Electricity Connected
- Propane
- Living Room
- Wood Burning
- Free Standing
- Raised Hearth
- Beamed Ceilings
- Built-in Features
- Ceiling Fan(s)
- High Ceilings
- Private
- See Remarks
- Shared Well
- Well
- Concrete
- Deck
- Front Porch
- Rear Porch
- Wood
- Direct Garage Access
- Driveway Level
- Garage Faces Front
- Garage - Two Door
- RV Access/Parking
- RV Potential
- Agricultural - Tree/Orchard
- Back Yard
- Corner Lot
- Landscaped
- Lawn
- Lot Over 40000 Sqft
- Rectangular Lot
- Level
- Sprinkler System
- Sprinklers In Front
- Sprinklers Timer
Listed by Eric Stofa of Coldwell Banker C&C Properties. Listing data last updated 4/16/2024 at 5:27 PM PDT.
Based on information from California Regional Multiple Listing Service, Inc. as of 1/21/2022 11:15 AM. This information is for your personal, non-commercial use and may not be used for any purpose other than to identify prospective properties you may be interested in purchasing. Display of MLS data is usually deemed reliable but is NOT guaranteed accurate by the MLS. Buyers are responsible for verifying the accuracy of all information and should investigate the data themselves or retain appropriate professionals. Information from sources other than the Listing Agent may have been included in the MLS data. Unless otherwise specified in writing, Broker/Agent has not and will not verify any information obtained from other sources. The Broker/Agent providing the information contained herein may or may not have been the Listing and/or Selling Agent.
MLS integration provided by IDX Wizards

















































