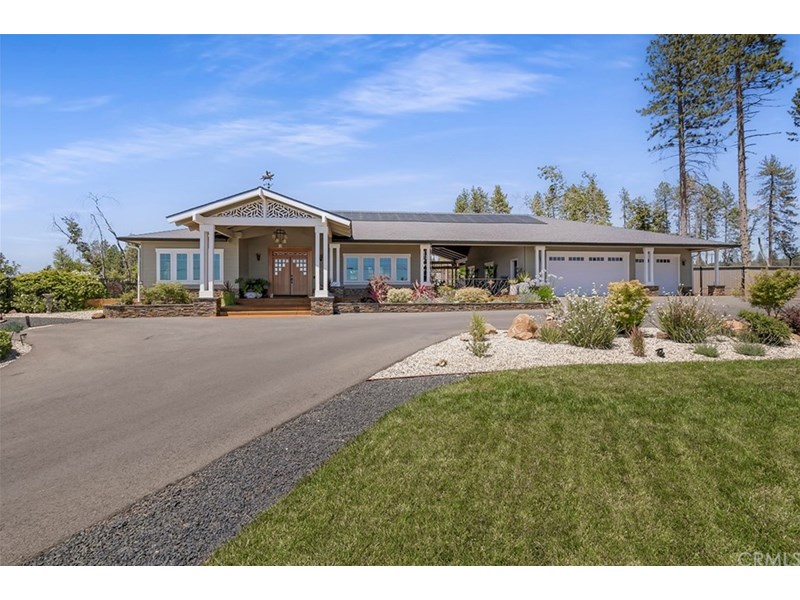675 Sunset Drive Paradise, CA 95969
- 4 Beds
- 4 Baths
- 2,641 Sq.Ft.
- 0.62 Acres
About the Property
One of a kind custom 2020 built home is ready for a new owner! Too many custom features to list! Amazing, fully landscaped property. Truly an oasis! This property offers a Main House w/ 1,870 sq. ft. 3 bedrooms, 3 baths. The guest house/ADU is 450 sq. ft. 1 bedroom 1 bath & currently producing income. Art studio/bonus room fully finished & conditioned space measuring 317 sq. ft. Fantastic Pebble Tech in Salt Water in ground pool and cabana covered spa area. The one of a kind outdoor covered entertaining/living space measures 1,822 square ft! Not to mention the uncovered hardscaped around the pool, spa & ADU. 22KW Generac back up generator system, Owned CertainTeed Apollo II Integrated solar roof system, 952 sq. ft fully finished 3-car oversized garage, interior walls insulated, 5/8" sound break drywall between living room & bedrooms, vinyl clad five rated casement windows throughout, upgraded gas firepit in the 18'X50' breezeway, tankless water heaters & 9ft ceilings throughout w/ vaulted ceiling living room. The kitchen offers granite counters, Maple cabinets w/ soft close drawers & doors, walk in pantry, custom pull out spice cabinet, 4x9 island, stainless appliances & under cabinet lighting. The master bedroom has french doors to the back patio & walk in closet. Guest bedroom 1 functions as an en suite w/ full bath & private french doors to a private patio. Guest bedroom 2 has tiled floors & spacious closet. Every upgraded light fixture in this home was hand picked by seller. The ADU unit has all the upgrades of the main house including a spacious bedroom, kitchenette and bathroom with floor to ceiling plank tiled walls and glass door. This owner spared no expense in creating a masterpiece. The custom concrete work, custom iron railing & breezeway gate, formal entry vaulted entry porch w/ knotty pine tongue & groove ceiling, custom vertical grain fir double doors w/ windows, slate stone accents boarding the lap siding, pull down attic access ladder offering tons of extra storage, whole house carbon water filter system and whole house fan. This home truly has a great relaxing feel, almost like being on vacation every day. Call your favorite agent to schedule a showing you will be impressed.
Property Information
| Size | 2,641 SqFt |
|---|---|
| Price/SqFt | $303 |
| Lot Size | 0.62 Acres |
| Year Built | 2020 |
| Property Type | Single Family Residence |
| Zoning | TR-1/3 |
| Listing Number | SN22131596 |
| Listed | 6/17/2022 |
| Modified | 7/6/2022 |
| Listing Agent | Brian Voigt |
|---|---|
| Listing Office | Re/Max of Chico |
| Bedrooms | 4 |
| Total Baths | 4 |
| Full Baths | 4 |
| Pool | Yes |
| Spa | Yes |
| HOA Dues | None |
Property Features
- No Common Walls
- Central Air
- 220 Volts in Laundry
- None
- 3.00
- One
- Private Road
- Paved
- Composition
- Conventional Septic
- Above Ground
- Contemporary
- Public
- Breakfast Counter / Bar
- In Living Room
- Excellent Condition
- Wood
- Carpet
- Tile
- Central
- Natural Gas
- Gas & Electric Dryer Hookup
- Individual Room
- Neighborhood
- Trees/Woods
- Casement Windows
- Double Pane Windows
- Guest House
- Guest House Detached
- Shed(s)
- Private
- In Ground
- Pebble
- Salt Water
- Electricity Connected
- Natural Gas Connected
- Underground Utilities
- Water Connected
- Cabana
- Concrete
- Covered
- Patio Open
- Front Porch
- Rear Porch
- 0-1 Unit/Acre
- Back Yard
- Front Yard
- Landscaped
- Lawn
- Level with Street
- Paved
- Boat
- Circular Driveway
- Direct Garage Access
- Driveway
- Driveway Level
- Garage Faces Front
- RV Access/Parking
- Built-in Features
- Cathedral Ceiling(s)
- Ceiling Fan(s)
- Crown Molding
- Granite Counters
- High Ceilings
- In-Law Floorplan
- Open Floorplan
- Pantry
- Pull Down Stairs to Attic
- Quartz Counters
- Recessed Lighting
- Biking
- BLM/National Forest
- Dog Park
- Fishing
- Foothills
- Hiking
- Lake
- Park
- Hunting
- Watersports
- Mountainous
- Preserve/Public Land
- Rural
Listed by Brian Voigt of Re/Max of Chico. Listing data last updated 4/26/2024 at 1:31 AM PDT.
Based on information from California Regional Multiple Listing Service, Inc. as of 7/6/2022 2:53 PM. This information is for your personal, non-commercial use and may not be used for any purpose other than to identify prospective properties you may be interested in purchasing. Display of MLS data is usually deemed reliable but is NOT guaranteed accurate by the MLS. Buyers are responsible for verifying the accuracy of all information and should investigate the data themselves or retain appropriate professionals. Information from sources other than the Listing Agent may have been included in the MLS data. Unless otherwise specified in writing, Broker/Agent has not and will not verify any information obtained from other sources. The Broker/Agent providing the information contained herein may or may not have been the Listing and/or Selling Agent.
MLS integration provided by IDX Wizards












































































