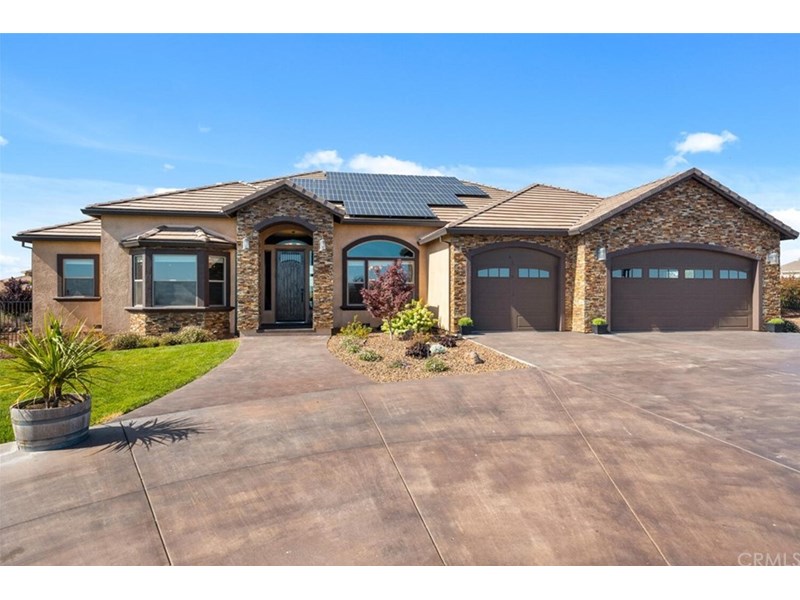57 Lava Rock Drive Chico, CA 95928
- 4 Beds
- 3 Baths
- 2,755 Sq.Ft.
- 0.79 Acres
About the Property
Retreat to the privacy of this high-end custom built home with views of the canyon and valley and only minutes to downtown Chico! This move in ready home, with split floor plan, features an entertainer’s kitchen, designer front and backyard, inviting pool, three car garage, 100% owned solar, master bedroom suite, home office, fenced garden area, and more. The gourmet kitchen overlooks the living room and the backyard covered patio, features an expansive peninsula for serving, finished with Alder cabinets, granite counters that run up as the back-splash, and Whirlpool stainless steel appliances. There's a walk-in pantry and spacious breakfast nook and separate dining room. The master suite boasts single fixed panel french door to the pool area, huge walk-in closet, soaking tub, separate shower and dual sinks. The split floor plan is ideally set up with the Master on one side, 3 bedrooms on the opposite side, and an office near the entryway. Cool off during the summer in the designer backyard with custom pool with a water feature, fun for the kids! Patio is finished with decorative pavers and speakers. The landscaping and plant arrangement is pristine and must be noticed while at the property. The exterior of the home showcases custom rock work on the garage and front entry. Noteworthy Qualities: U-shaped driveway w/ stained concrete, 2 custom alder barn doors, gorgeous wood front door, luxurious tile roof, fenced in garden area w/ fruit trees & raised beds. Don’t miss this one of a kind opportunity!
Property Information
| Size | 2,755 SqFt |
|---|---|
| Price/SqFt | $326 |
| Lot Size | 0.79 Acres |
| Year Built | 2018 |
| Property Type | Single Family Residence |
| Listing Number | SN22100156 |
| Listed | 5/13/2022 |
| Modified | 6/10/2022 |
| Listing Agent | Eric Stofa |
|---|---|
| Listing Office | Coldwell Banker C&C Properties |
| Bedrooms | 4 |
| Total Baths | 3 |
| Full Baths | 3 |
| Pool | Yes |
| Spa | No |
| HOA Dues | $110.00 Monthly |
Property Features
- No Common Walls
- Biking
- Central Air
- Standard
- Rain Gutters
- Wrought Iron
- Slab
- 3.00
- Individual Room
- One
- Shed(s)
- Slate
- Conventional Septic
- None
- Custom Built
- Cable Connected
- Public
- Double Pane Windows
- Living Room
- Propane
- Central
- Fireplace(s)
- Private
- Fiberglass
- Carpet
- Tile
- Vinyl
- Area
- Breakfast Counter / Bar
- Breakfast Nook
- Dining Room
- Ceiling Fan(s)
- Open Floorplan
- Pantry
- Recessed Lighting
- Concrete
- Covered
- Front Porch
- Rear Porch
- Bluff
- Canyon
- City Lights
- Neighborhood
- Valley
- Back Yard
- Front Yard
- Landscaped
- Lawn
- Sprinkler System
- Sprinklers Timer
- Circular Driveway
- Driveway
- Concrete
- Garage Faces Front
- Garage - Three Door
- Garage Door Opener
- Private
Listed by Eric Stofa of Coldwell Banker C&C Properties. Listing data last updated 4/26/2024 at 3:25 PM PDT.
Based on information from California Regional Multiple Listing Service, Inc. as of 6/10/2022 1:18 PM. This information is for your personal, non-commercial use and may not be used for any purpose other than to identify prospective properties you may be interested in purchasing. Display of MLS data is usually deemed reliable but is NOT guaranteed accurate by the MLS. Buyers are responsible for verifying the accuracy of all information and should investigate the data themselves or retain appropriate professionals. Information from sources other than the Listing Agent may have been included in the MLS data. Unless otherwise specified in writing, Broker/Agent has not and will not verify any information obtained from other sources. The Broker/Agent providing the information contained herein may or may not have been the Listing and/or Selling Agent.
MLS integration provided by IDX Wizards



















































