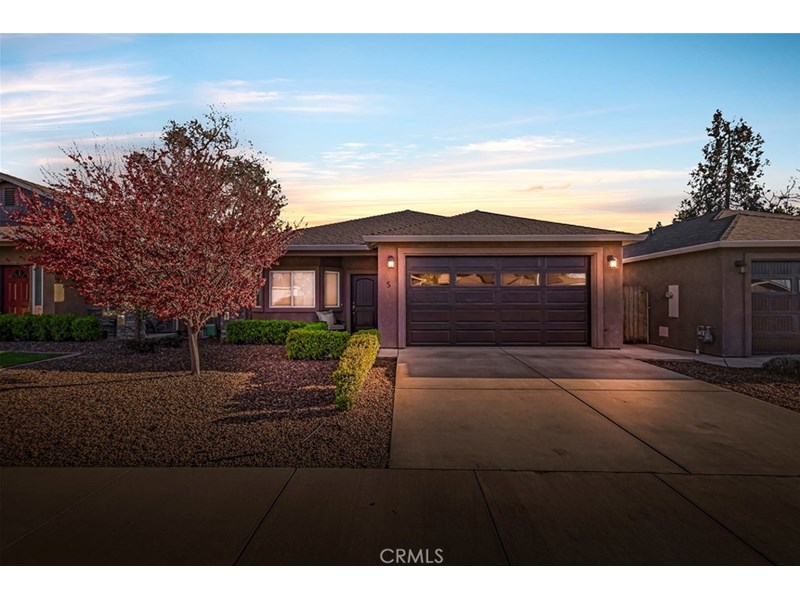5 Redding Ct Chico, CA 95926
- 3 Beds
- 2 Baths
- 1,715 Sq.Ft.
- 0.10 Acres
About the Property
This home built in 2018 embodies contemporary design and functionality, featuring an open floor plan that provides a spacious and welcoming atmosphere. As you step inside, you're greeted by high ceilings and your eye is drawn to the kitchen which stands at the heart of the home, boasting granite countertops, sleek stainless-steel appliances, ample cabinet space, and a large central island for both meal preparation and casual dining. An unexpected bonus is a 4th room that can be used as an in-home office, playroom for the kids or whatever your need might be. The bonus room could easily be turned into a 4th bedroom or opened up to provide more space to an already large living room. The framing to make that change already exists. Additional upgraded features include a whole house fan, an on-demand water heater and a large laundry room that offers practicality and convenience. This home is better then new, complete with full landscaped and blinds throughout. It's a must see and ready for you to call it home!
Property Information
| Size | 1,715 SqFt |
|---|---|
| Price/SqFt | $286 |
| Lot Size | 0.102 Acres |
| Year Built | 2018 |
| Property Type | Single Family Residence |
| Listing Number | SN24051473 |
| Listed | 2/14/2024 |
| Modified | 4/12/2024 |
| Listing Agent | Laura Willman |
|---|---|
| Listing Office | Century 21 Select Real Estate, Inc. |
| Bedrooms | 3 |
| Total Baths | 2 |
| Full Baths | 2 |
| Pool | No |
| Spa | No |
| HOA Dues | None |
Property Features
- No Common Walls
- Breakfast Counter / Bar
- Rain Gutters
- Wood
- None
- 2.00
- Central
- One
- None
- City Street
- Paved
- Composition
- Public Sewer
- None
- Modern
- Neighborhood
- Public
- Central Air
- Whole House Fan
- Carpet
- Laminate
- Covered
- Patio
- Gas & Electric Dryer Hookup
- Individual Room
- Washer Hookup
- Back Yard
- Cul-De-Sac
- Sprinkler System
- Natural Gas Connected
- Sewer Connected
- Water Connected
- Blinds
- Double Pane Windows
- Screens
- Curbs
- Gutters
- Sidewalks
- Suburban
- Ceiling Fan(s)
- Granite Counters
- High Ceilings
- Open Floorplan
- Attached Carport
- Driveway
- Concrete
- Garage Door Opener
Listed by Laura Willman of Century 21 Select Real Estate, Inc.. Listing data last updated 5/4/2024 at 7:35 PM PDT.
Based on information from California Regional Multiple Listing Service, Inc. as of 4/12/2024 1:49 PM. This information is for your personal, non-commercial use and may not be used for any purpose other than to identify prospective properties you may be interested in purchasing. Display of MLS data is usually deemed reliable but is NOT guaranteed accurate by the MLS. Buyers are responsible for verifying the accuracy of all information and should investigate the data themselves or retain appropriate professionals. Information from sources other than the Listing Agent may have been included in the MLS data. Unless otherwise specified in writing, Broker/Agent has not and will not verify any information obtained from other sources. The Broker/Agent providing the information contained herein may or may not have been the Listing and/or Selling Agent.
MLS integration provided by IDX Wizards














































