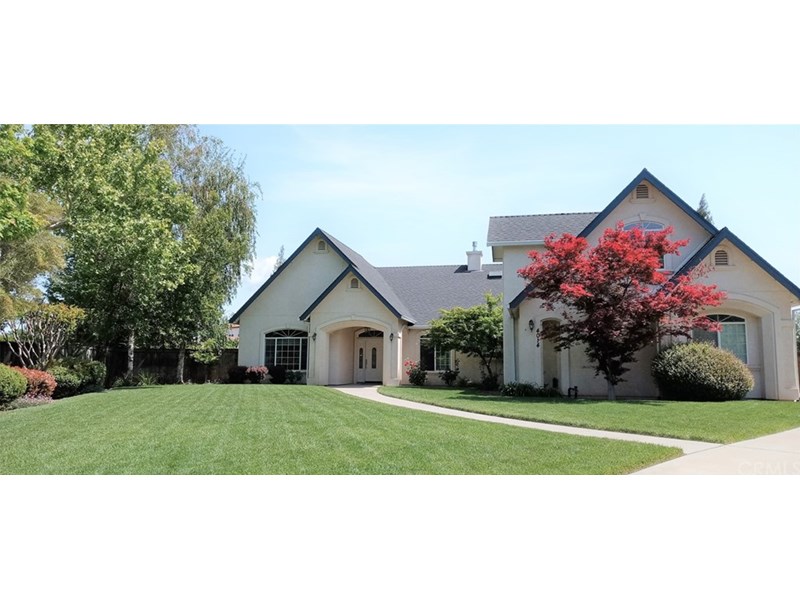4014 Augusta Lane Chico, CA 95973
- 4 Beds
- 4 Baths
- 3,456 Sq.Ft.
- 0.99 Acres
About the Property
PRICE REDUCED 100,000!!! Sellers purchased another home and have reduced the price for a quick sale,. Don't miss this Gorgeous 4 bedroom 3 bathroom home on almost one totally landscaped acre at the end of the cul-de-sac in the beautiful neighborhood off Garner Lane. So much to offer in this custom built home, just a few are a brand new kitchen featuring Quartzite counters and backsplash, double ovens, 5 burner stove with rising exhaust fan, new flooring, custom cabinetry and even a 14 foot quartzite island. There is plenty of room for the eat in kitchen that opens into the family room with high ceilings, ceiling fan and a propane fireplace. The formal living room faces the front of the home and has gorgeous decorative windows and skylights. There are custom draperies throughout the entire home. The master bath has been totally remodeled with custom counters and a spectacular zero clearance threshold custom tiled shower. The master bedroom is large with walk in closet and the sliding glass door opens on to the rear covered patio that views the sparkling swimming pool. The entire second floor is an ensuite bedroom and bathroom. There is a 3 car attached garage and a detached 24 x 24 garage with roll up doors and even has remote openers, it's the perfect shop. Plenty of RV parking in several different locals. It's all here, ready for the lucky new owners that will be calling this home.
Property Information
| Size | 3,456 SqFt |
|---|---|
| Price/SqFt | $347 |
| Lot Size | 0.99 Acres |
| Year Built | 2003 |
| Property Type | Single Family Residence |
| Zoning | SR-1 |
| Listing Number | PA22077705 |
| Listed | 4/20/2022 |
| Modified | 6/4/2022 |
| Listing Agent | Lynn Franklin |
|---|---|
| Listing Office | LYNN FRANKLIN BROKER |
| Bedrooms | 4 |
| Total Baths | 4 |
| Full Baths | 3 |
| 1/2 Baths | 1 |
| Pool | Yes |
| HOA Dues | None |
Property Features
- No Common Walls
- Central Air
- Family Kitchen
- Wood
- 4.00
- Inside
- Two
- Concrete
- City Street
- Maintained
- Composition
- Conventional Septic
- Propane
- Pool
- Well
- Biking
- Park
- Family Room
- Propane
- Direct Garage Access
- RV Access/Parking
- Private
- In Ground
- Central
- Fireplace(s)
- Propane
- Cul-De-Sac
- Garden
- Landscaped
- Lawn
- Attic Fan
- Cathedral Ceiling(s)
- Ceiling Fan(s)
- High Ceilings
- Pantry
- Stone Counters
Listed by Lynn Franklin of LYNN FRANKLIN BROKER. Listing data last updated 4/19/2024 at 1:31 AM PDT.
Based on information from California Regional Multiple Listing Service, Inc. as of 6/4/2022 8:27 AM. This information is for your personal, non-commercial use and may not be used for any purpose other than to identify prospective properties you may be interested in purchasing. Display of MLS data is usually deemed reliable but is NOT guaranteed accurate by the MLS. Buyers are responsible for verifying the accuracy of all information and should investigate the data themselves or retain appropriate professionals. Information from sources other than the Listing Agent may have been included in the MLS data. Unless otherwise specified in writing, Broker/Agent has not and will not verify any information obtained from other sources. The Broker/Agent providing the information contained herein may or may not have been the Listing and/or Selling Agent.
MLS integration provided by IDX Wizards





























