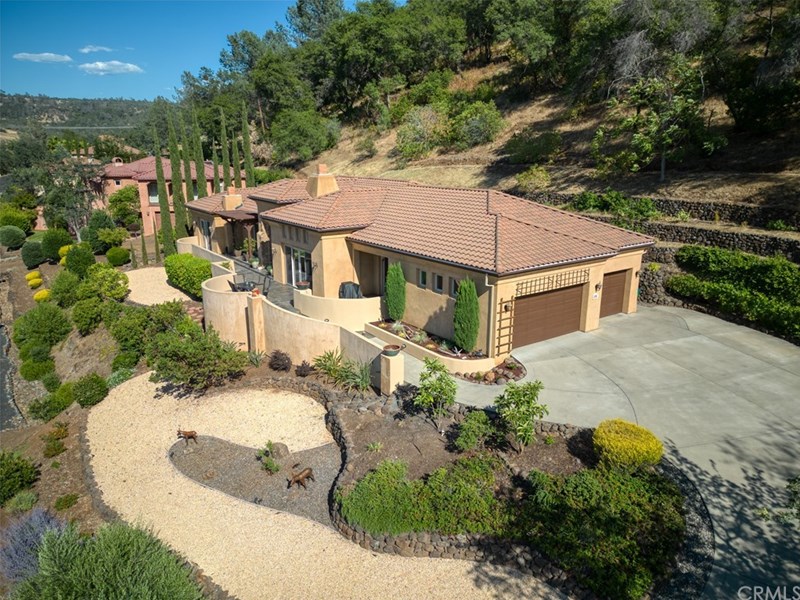3355 Shallow Springs Chico, CA 95928
- 3 Beds
- 3 Baths
- 2,875 Sq.Ft.
- 0.61 Acres
About the Property
Welcome home to 3355 Shallow Springs Terrace located in the highly sought-after Canyon Oaks Country Club. This spacious 2875/sf home sits up above the street adding privacy and beautiful canyon and golf course views. One highlight of this home is the large veranda that extends across the entire length of the front of this home extending your living to the outdoors from multiple rooms. Open the windows and doors and enjoy the smart home surround sound system while entertaining on the veranda. Features include owned solar, tray ceilings, 2 gas fireplaces, room darkening shades, water softener, Culligan water purifier, custom laundry with sink, built in ironing board and pantry. The kitchen boasts Viking Appliances, a one-piece farmhouse hammered copper sink and prep sink, custom drawer pullouts, a butcher block island and wine refrigerator. The water heater is only 2 years old and the 3-car garage is extra deep. The landscaping has been freshly updated and includes beautiful outdoor lighting highlighting the trees, bushes and home. Still close to schools, restaurants and shopping, you will feel a world away in this peaceful private setting.
Property Information
| Size | 2,875 SqFt |
|---|---|
| Price/SqFt | $304 |
| Lot Size | 0.61 Acres |
| Year Built | 2005 |
| Property Type | Single Family Residence |
| Listing Number | SN22127118 |
| Listed | 6/20/2022 |
| Modified | 2/19/2023 |
| Listing Agent | Jennifer Hughes |
| Listing Office | Parkway Real Estate Co. |
|---|---|
| Bedrooms | 3 |
| Total Baths | 3 |
| Full Baths | 2 |
| 1/2 Baths | 1 |
| Pool | No |
| Spa | No |
| HOA Dues | $125.00 Monthly |
Property Features
- No Common Walls
- Good Condition
- Raised
- 3.00
- One
- None
- Private Road
- Tile
- Public Sewer
- None
- Public
- Maintained
- Paved
- Custom Built
- Mediterranean
- 220 Volts For Spa
- 220 Volts in Kitchen
- 220 Volts in Laundry
- Lighting
- Rain Gutters
- Satellite Dish
- Carpet
- Laminate
- Stone
- Patio Open
- Slab
- Stone
- Biking
- Golf
- Hiking
- Storm Drains
- Breakfast Counter / Bar
- Breakfast Nook
- Dining Room
- In Kitchen
- Family Room
- Master Bedroom
- Gas
- Blower Fan
- Central
- Fireplace(s)
- Forced Air
- Zoned
- Gas & Electric Dryer Hookup
- Individual Room
- Inside
- Washer Hookup
- Central Air
- Dual
- Electric
- Evaporative Cooling
- Zoned
- Blinds
- Custom Covering
- Double Pane Windows
- Screens
- Tinted Windows
- Canyon
- Golf Course
- Hills
- Neighborhood
- Panoramic
- Trees/Woods
- Cable Connected
- Electricity Connected
- Natural Gas Connected
- Phone Connected
- Sewer Connected
- Underground Utilities
- Water Connected
- Driveway
- Concrete
- Paved
- Driveway Up Slope From Street
- Garage
- Garage - Single Door
- Garage - Two Door
- Garage Door Opener
- Front Yard
- Landscaped
- Sprinkler System
- Sprinklers Drip System
- Sprinklers In Front
- Sprinklers In Rear
- Sprinklers On Side
- Sprinklers Timer
- Up Slope from Street
- Beamed Ceilings
- Built-in Features
- Cathedral Ceiling(s)
- Ceiling Fan(s)
- Coffered Ceiling(s)
- Crown Molding
- Dry Bar
- Granite Counters
- High Ceilings
- Pantry
- Recessed Lighting
- Storage
- Tile Counters
- Vacuum Central
Listed by Jennifer Hughes and Kelsey Hughes of Parkway Real Estate Co.. Listing data last updated 4/26/2024 at 1:31 AM PDT.
Based on information from California Regional Multiple Listing Service, Inc. as of 2/19/2023 1:45 PM. This information is for your personal, non-commercial use and may not be used for any purpose other than to identify prospective properties you may be interested in purchasing. Display of MLS data is usually deemed reliable but is NOT guaranteed accurate by the MLS. Buyers are responsible for verifying the accuracy of all information and should investigate the data themselves or retain appropriate professionals. Information from sources other than the Listing Agent may have been included in the MLS data. Unless otherwise specified in writing, Broker/Agent has not and will not verify any information obtained from other sources. The Broker/Agent providing the information contained herein may or may not have been the Listing and/or Selling Agent.
MLS integration provided by IDX Wizards





















































