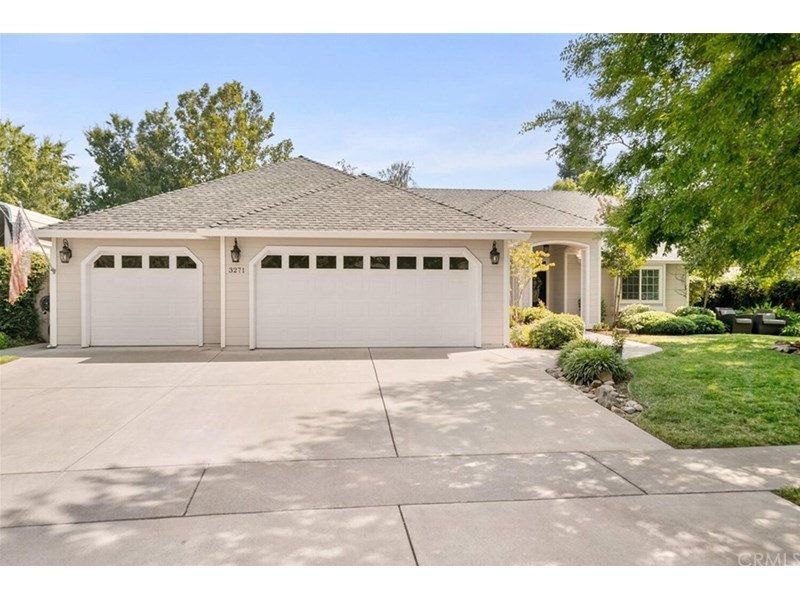3271 Middletown Avenue Chico, CA 95973
- 4 Beds
- 3 Baths
- 2,132 Sq.Ft.
- 0.25 Acres
About the Property
Picture perfect! This gorgeous Hancock Park home is energy efficient with OWNED solar panels! This is a true 4 bedroom, 3 bathroom 2,132sf home on .25 acre toward the end of a culdesac. Just out the front door you'll enjoy views of the foothills and direct access to Hancock Park as well as a paved walking/bike path which leads to Wildwood Park and the entrance to Upper Bidwell Park! In addition to the 4 bedrooms, there is a bonus room in the garage currently being utilized as a personal hair studio which is not included in the home's square footage. The kitchen has been tastefully updated with quartz countertops and features stainless steel appliances with a 5 burner gas stove. Beautiful waterproof Luxury Vinyl Plank flooring throughout the home, vaulted ceilings, indoor laundry with shop sink, dual pane windows. Fully landscaped front and back yard with a raised garden bed and even a cute little sandbox for the kids! This home has it all..!
Property Information
| Size | 2,132 SqFt |
|---|---|
| Price/SqFt | $362 |
| Lot Size | 0.25 Acres |
| Year Built | 2005 |
| Property Type | Single Family Residence |
| Listing Number | SN21205458 |
| Listed | 9/17/2021 |
| Modified | 10/9/2021 |
| Listing Agent | Rob Haley |
|---|---|
| Listing Office | Keller Williams Realty Chico Area |
| Bedrooms | 4 |
| Total Baths | 3 |
| Full Baths | 3 |
| Pool | No |
| HOA Dues | None |
Property Features
- No Common Walls
- Rain Gutters
- Wood
- Slab
- 3.00
- One
- None
- City Street
- Paved
- Composition
- Public Sewer
- Public
- Double Pane Windows
- 220 Volts in Garage
- 220 Volts in Laundry
- Individual Room
- Inside
- Driveway
- Garage Faces Front
- Neighborhood
- Park/Greenbelt
- Breakfast Counter / Bar
- Breakfast Nook
- Separated
- Family Room
- Gas
- Raised Hearth
- Carpet
- Laminate
- Tile
- Central Air
- ENERGY STAR Qualified Equipment
- High Efficiency
- Zoned
- Central
- ENERGY STAR Qualified Equipment
- Fireplace(s)
- Zoned
- Concrete
- Covered
- Patio
- Front Porch
- Ceiling Fan(s)
- High Ceilings
- Open Floorplan
- Recessed Lighting
- Tray Ceiling(s)
- Cable Connected
- Electricity Connected
- Natural Gas Connected
- Phone Connected
- Sewer Connected
- Water Connected
- Biking
- BLM/National Forest
- Curbs
- Fishing
- Foothills
- Golf
- Hiking
- Gutters
- Park
- Sidewalks
- Storm Drains
- Street Lights
- Back Yard
- Front Yard
- Lawn
- Lot 10000-19999 Sqft
- Rectangular Lot
- Level
- Sprinkler System
- Sprinklers Drip System
- Sprinklers In Front
- Sprinklers In Rear
- Sprinklers Timer
- Yard
Listed by Rob Haley of Keller Williams Realty Chico Area. Listing data last updated 4/15/2024 at 11:29 PM PDT.
Based on information from California Regional Multiple Listing Service, Inc. as of 10/9/2021 8:42 PM. This information is for your personal, non-commercial use and may not be used for any purpose other than to identify prospective properties you may be interested in purchasing. Display of MLS data is usually deemed reliable but is NOT guaranteed accurate by the MLS. Buyers are responsible for verifying the accuracy of all information and should investigate the data themselves or retain appropriate professionals. Information from sources other than the Listing Agent may have been included in the MLS data. Unless otherwise specified in writing, Broker/Agent has not and will not verify any information obtained from other sources. The Broker/Agent providing the information contained herein may or may not have been the Listing and/or Selling Agent.
MLS integration provided by IDX Wizards

















































