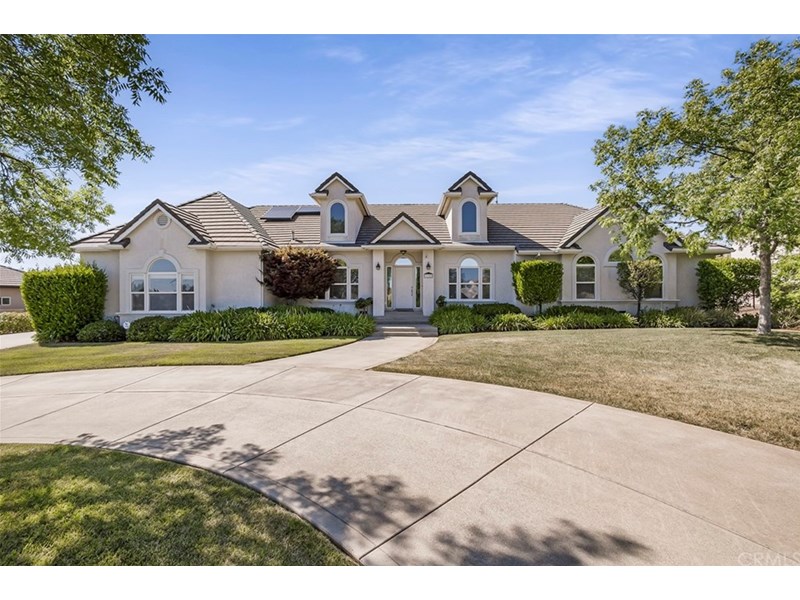3152 Canyon Oaks Chico, CA 95928
- 4 Beds
- 3 Baths
- 2,312 Sq.Ft.
- 0.50 Acres
About the Property
Driving up the circular driveway to this wonderful home, you will quickly realize that this home has so much to offer! With a well thought out floor plan, with 4 bedrooms and 3 full baths, one of those bedrooms and a full bath is located on the opposite side of the home. There are two additional living spaces that you could use for whatever your personal needs are...one room could be used as an office (currently set up as the formal dining with french doors), a formal living space or play room, or whatever you need additional rooms for! The kitchen opens up to a breakfast nook and large family room with vaulted ceilings. The kitchen and family room are full of natural light looking out to the beautiful backyard. The backyard was designed and installed by Hansen and Hansen, with a natural rock feature that stretches the entire length of the back of the yard. There is a large covered structure for plenty of shade, a built in BBQ and a pad all ready to hook up a hot tub and enjoy the stars at night. There are several other sitting areas, and tons of lawn to enjoy in privacy in this mature backyard. The garage is a full 4 car garage with (2) Two car stalls and high ceilings, plenty of storage for all of your toys. There is also additional RV or trailer parking behind the wrought iron gate. This home also offers leased solar through Tesla Solar (formerly Solar City). So much to offer in a home inside the coveted golf community of Canyon Oaks.
Property Information
| Size | 2,312 SqFt |
|---|---|
| Price/SqFt | $311 |
| Lot Size | 0.5 Acres |
| Year Built | 2000 |
| Property Type | Single Family Residence |
| Listing Number | SN22137098 |
| Listed | 6/23/2022 |
| Modified | 8/26/2022 |
| Listing Agent | Erica Thau |
|---|---|
| Listing Office | eXp Realty of California, Inc. |
| Bedrooms | 4 |
| Total Baths | 3 |
| Full Baths | 3 |
| Pool | No |
| Spa | No |
| HOA Dues | $120.00 Monthly |
Property Features
- No Common Walls
- Golf
- Central Air
- See Remarks
- 4.00
- One
- Gazebo
- None
- Tile
- Sewer Paid
- None
- Neighborhood
- Public
- Stucco Wall
- Wrought Iron
- Individual Room
- Inside
- Breakfast Counter / Bar
- Breakfast Nook
- Dining Room
- 220 Volts For Spa
- Electricity - On Property
- Photovoltaics Third-Party Owned
- Carpet
- Tile
- Wood
- Central
- Fireplace(s)
- See Remarks
- Gentle Sloping
- Rectangular Lot
- Sprinkler System
- Concrete
- Covered
- See Remarks
- Ceiling Fan(s)
- Granite Counters
- Open Floorplan
- Sump Pump
- Tile Counters
- Cable Connected
- Electricity Connected
- Natural Gas Connected
- Phone Connected
- Sewer Connected
- Underground Utilities
- Water Connected
- Circular Driveway
- Driveway
- Concrete
- Garage Faces Side
- Garage Door Opener
- Oversized
- RV Access/Parking
- RV Potential
Listed by Erica Thau of eXp Realty of California, Inc.. Listing data last updated 4/25/2024 at 3:32 AM PDT.
Based on information from California Regional Multiple Listing Service, Inc. as of 8/26/2022 2:11 PM. This information is for your personal, non-commercial use and may not be used for any purpose other than to identify prospective properties you may be interested in purchasing. Display of MLS data is usually deemed reliable but is NOT guaranteed accurate by the MLS. Buyers are responsible for verifying the accuracy of all information and should investigate the data themselves or retain appropriate professionals. Information from sources other than the Listing Agent may have been included in the MLS data. Unless otherwise specified in writing, Broker/Agent has not and will not verify any information obtained from other sources. The Broker/Agent providing the information contained herein may or may not have been the Listing and/or Selling Agent.
MLS integration provided by IDX Wizards
























































