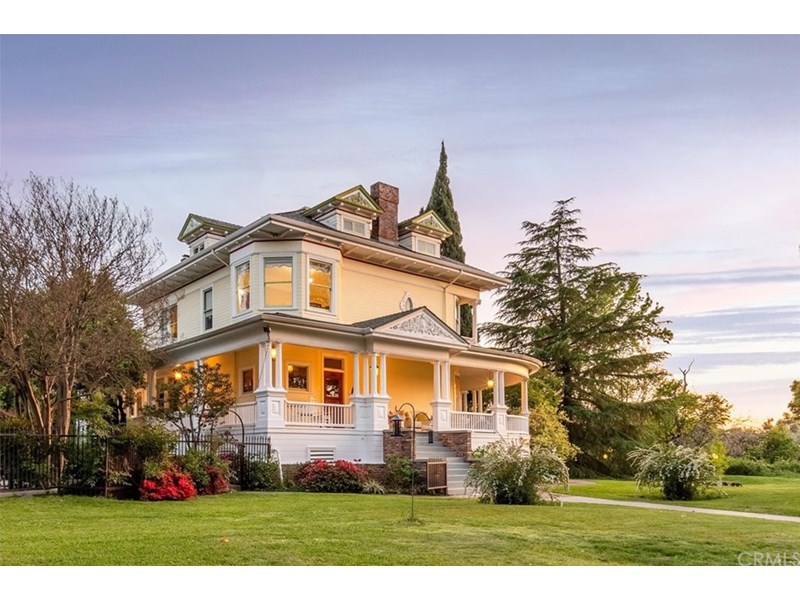3003 Craig Avenue Oroville, CA 95966
- 4 Beds
- 4 Baths
- 3,688 Sq.Ft.
- 16.42 Acres
About the Property
Take a step back in time with all the amenities of today! Historic ‘Queen Anne’ Victorian era home situated on a private country estate that spans over 16 acres. The property once comprised over 800 acres of Orange and Olive groves and was built by the famous Californian couple, Senator George Hearst & Phoebe Apperson Hearst, parents of the equally famous William Randolph Hearst. Several renovations completed in the 1970’s brought the home and grounds into the modern era while maintaining the finishes, detail and beauty of the Victorian times. The home features 4 large bedrooms, 3 full bathrooms, 4 fireplaces, 2 staircases, formal foyer, parlor, great room, elegant double column wrap-around porch, and so much more. The stunning foyer boasts original wood floors and woodwork and ornate staircase. The impressive parlor, boasts a beautiful fireplace, and large curved windows overlooking the porch and grounds beyond. Through the tall pocket doors you will find the great room featuring a brick fireplace, stunning coffered ceilings, wainscotting and large bay windows with built-in seating and views of the koi pond. The formal dining room has another fireplace, chandelier, and stained-glass doors leading to the kitchen. The skillfully updated kitchen boasts a large island, tons of counter and cabinet space, large windows and is open to the sun-filled breakfast room. Downstairs features a full Victorian era bathroom with claw-foot tub, laundry room and another bathroom. Upstairs you’ll find the sleeping quarters and another full bathroom. Each bedroom is unique and beautiful with custom wallpaper and drapes, large windows and tall ceilings. The primary bedroom features bay windows and a fireplace. The renovated bathroom has an inviting soaking tub, marble top vanity, wainscoting and tile flooring. In addition, there is a full, partially-finished basement with multiple rooms and exterior access. The house is situated in a park-like setting surrounded by extensive lawns, walkways, flowering shrubs and trees. The large swimming pool, fountain, hot tub, gazebo and established koi pond complete the inner gardens. The extended grounds include over 100 olive trees, fruit orchard, fenced garden, an elegant front gate, gated pastures, historic barn, large metal shop and solar array to power the entire property. This is a rare opportunity to own a true Victorian Mansion and a piece of California history. Call today to arrange your private viewing of this historic home!
Property Information
| Size | 3,688 SqFt |
|---|---|
| Price/SqFt | $271 |
| Lot Size | 16.42 Acres |
| Year Built | 1890 |
| Property Type | Single Family Residence |
| Zoning | A5 |
| Listing Number | SN22067361 |
| Listed | 3/25/2022 |
| Modified | 6/16/2022 |
| Listing Agent | Kiersten Morgan |
|---|---|
| Listing Office | Crane Realty |
| Bedrooms | 4 |
| Total Baths | 4 |
| Full Baths | 3 |
| 1/2 Baths | 1 |
| Pool | Yes |
| Spa | Yes |
| HOA Dues | None |
Property Features
- No Common Walls
- Concrete Perimeter
- 0.00
- Two
- Paved
- Composition
- Conventional Septic
- In Ground
- Victorian
- 220 Volts in Laundry
- Photovoltaics Third-Party Owned
- Barn(s)
- Workshop
- County Road
- Private Road
- Electricity Connected
- Propane
- See Remarks
- Well
- Foothills
- Stable(s)
- Rural
- Koi Pond
- Rain Gutters
- Stable
- Chain Link
- Cross Fenced
- Wood
- Carpet
- Tile
- Wood
- Private
- Fenced
- In Ground
- Bay Window(s)
- Drapes
- Wood Frames
- Central Air
- Dual
- Whole House Fan
- Zoned
- Area
- Family Kitchen
- Dining Room
- Separated
- Dining Room
- Living Room
- Master Bedroom
- Wood Burning
- Great Room
- Dryer Included
- Individual Room
- Inside
- Washer Hookup
- Washer Included
- Covered
- Porch
- Front Porch
- Wood
- Wrap Around
- Hills
- Neighborhood
- Orchard
- Pasture
- Pool
- Central
- Fireplace(s)
- Propane
- Solar
- Wood
- Zoned
- Built-in Features
- Ceiling Fan(s)
- High Ceilings
- Storage
- Tile Counters
- Wainscoting
- Circular Driveway
- Driveway
- Gravel
- Off Street
- Parking Space
- Pull-through
- RV Potential
- Side by Side
- Agricultural
- Agricultural - Tree/Orchard
- Back Yard
- Corners Marked
- Front Yard
- Garden
- Horse Property
- Landscaped
- Lawn
- Irregular Lot
- Pasture
- Rolling Slope
- Sprinkler System
- Sprinklers Drip System
- Sprinklers In Front
- Sprinklers In Rear
- Utilities - Overhead
- Yard
Listed by Kiersten Morgan of Crane Realty. Listing data last updated 4/25/2024 at 3:32 AM PDT.
Based on information from California Regional Multiple Listing Service, Inc. as of 6/16/2022 1:31 PM. This information is for your personal, non-commercial use and may not be used for any purpose other than to identify prospective properties you may be interested in purchasing. Display of MLS data is usually deemed reliable but is NOT guaranteed accurate by the MLS. Buyers are responsible for verifying the accuracy of all information and should investigate the data themselves or retain appropriate professionals. Information from sources other than the Listing Agent may have been included in the MLS data. Unless otherwise specified in writing, Broker/Agent has not and will not verify any information obtained from other sources. The Broker/Agent providing the information contained herein may or may not have been the Listing and/or Selling Agent.
MLS integration provided by IDX Wizards
































































