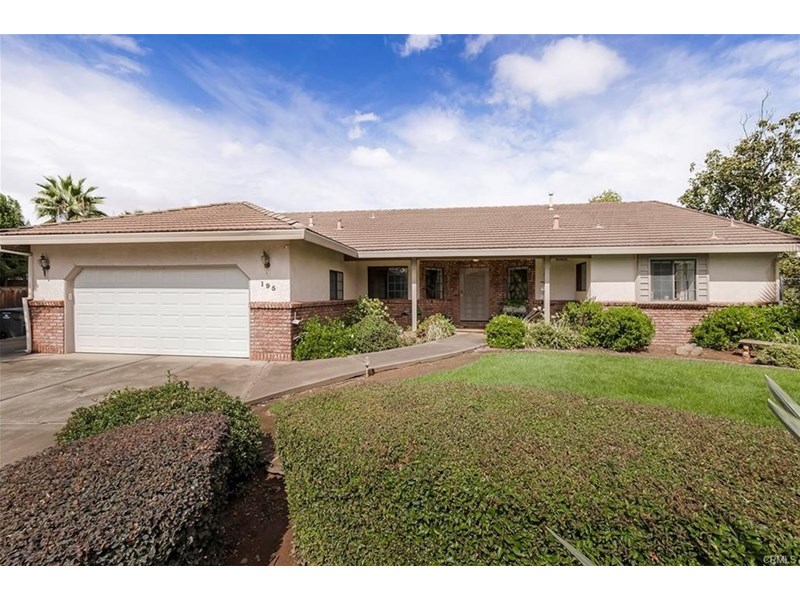195 Parson Lane Oroville, CA 95966
- 3 Beds
- 2 Baths
- 2,502 Sq.Ft.
- 0.28 Acres
About the Property
Here's the opportunity you've been eagerly anticipating! Situated at the end of a desirable Cul-De-Sac, this prime .28 acre lot in the sought-after Copley Acres subdivision hosts a charming residence. This delightful 3-bedroom, 2-bathroom home spans 2,502 sq ft and is adorned with numerous upgrades such as the only one in the neighborhood to offer a bonus detached garage! Upon entry, you're greeted with abundant natural light flowing in from the windows, lightly painted walls, tile flooring and a spacious open-concept layout. A sizable dining room on the left is perfect for hosting family gatherings, while the expansive family room features a cozy corner pellet stove, ideal for chilly autumn evenings. Adjoining the family room is a convenient bar area, making it an entertainer's delight for game days and parties. The stylishly updated kitchen boasts granite countertops, unique tile backsplash, wood cabinetry, stainless steel appliances, a gas cook top, a kitchen island, and a big breakfast bar that is ideal for enjoying a quick snack or chatting with the chef. Down the hallway are two bedrooms, a bathroom, and a generously sized laundry room. On the opposite side, the primary suite impresses with its spaciousness and a luxurious en-suite bathroom, showcasing a large jetted tub, updated tile walk-in shower, dual vanity sinks, and ample storage space in the walk-in closet. Outside, the backyard offers a concrete area for BBQs, a large grassy space for pets to roam, a new rock retaining wall, garden beds, and fruit trees. Not to be missed is the expansive detached garage/shop. Don't delay, as this gem won't stay on the market for long!
Property Information
| Size | 2,502 SqFt |
|---|---|
| Price/SqFt | $192 |
| Lot Size | 0.28 Acres |
| Year Built | 1989 |
| Property Type | Single Family Residence |
| Zoning | MDR |
| Listing Number | SN24045062 |
| Listed | 3/6/2024 |
| Modified | 4/8/2024 |
|---|---|
| Listing Agent | Kelli Lewis |
| Listing Office | NextHome North Valley Realty |
| Bedrooms | 3 |
| Total Baths | 2 |
| Full Baths | 2 |
| Pool | No |
| HOA Dues | None |
Property Features
- No Common Walls
- Suburban
- Central Air
- 4.00
- Central
- One
- None
- Public Sewer
- Neighborhood
- Well
- Family Room
- Pellet Stove
- Carpet
- Tile
- Individual Room
- Inside
- Driveway
- Garage
- Area
- Breakfast Counter / Bar
- Dining Room
- Built-in Features
- Ceiling Fan(s)
- Granite Counters
- Back Yard
- Cul-De-Sac
- Front Yard
Listed by Kelli Lewis of NextHome North Valley Realty. Listing data last updated 5/4/2024 at 7:35 PM PDT.
Based on information from California Regional Multiple Listing Service, Inc. as of 4/8/2024 1:56 PM. This information is for your personal, non-commercial use and may not be used for any purpose other than to identify prospective properties you may be interested in purchasing. Display of MLS data is usually deemed reliable but is NOT guaranteed accurate by the MLS. Buyers are responsible for verifying the accuracy of all information and should investigate the data themselves or retain appropriate professionals. Information from sources other than the Listing Agent may have been included in the MLS data. Unless otherwise specified in writing, Broker/Agent has not and will not verify any information obtained from other sources. The Broker/Agent providing the information contained herein may or may not have been the Listing and/or Selling Agent.
MLS integration provided by IDX Wizards












































