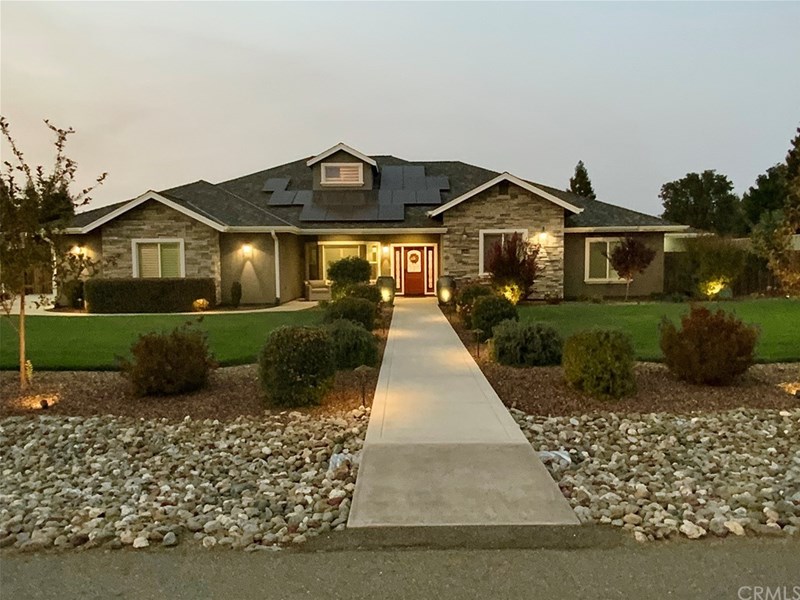13988 Persimmon Lane Chico, CA 95973
- 4 Beds
- 3 Baths
- 3,008 Sq.Ft.
- 1.10 Acres
About the Property
Beautiful Ecco Friendly Home, Features 4 bedroom 3 Bath with every special feature or upgrades desired: USB charging outlets in kitchen and Master bath, TV wired everywhere including master bath, outside, and in garage. Pre-wired for sound in den, back yard, & master bedroom. LED lights throughout (except garage fluorescent). Tier 3 Energy Star home including an insulated whole house fan, apx 13.5 KW Solar system that's Owned, exterior walls insulated to R-28 and ceiling is R-50. Lifetime roof. Extensive concrete work including oversized covered patio. LED floodlights around exterior. High output fireplace with fan & remote control. A Nuvoh2o water softener system. Extensive tile work throughout home. New carpet in all bedrooms . Windows have Lifetime Glass Breakage warranty. Plantation Shutters throughout, A beautiful Gourmet Kitchen with beautiful granite, center island, Blanco sinks w/ kholer faucets. Under and above LED cabinet lighting system. Garage is heated and cooled , has dedicated circuit & extra refrigerator with water and ice-maker. Well is 185' deep and pump set at 80'. First bedroom has 11' ceilings. Master bedroom has huge walk-in closet, large soaking tub, french door leading to back yard patio with Kingston Spa w/ blue tooth sound system app controlled. 4th bedroom is on its own side of house w/ full bathroom, walk in shower. Indoor laundry room has both electric/propane for dryer. Step out Back and enjoy a large covered Patio with big screen Tv recessed lighting, Overlooking this spectacular Back Yard that includes a Aqua Fena inground Pool with water fall feature, slide & Barstools. Don't Miss the Outdoor Kitchen with concrete counters, refrigerator, Ice maker, Flat top and BBQ, plus a cocktail station. Covered by a custom Gazebo by Sierra Log & timber, Kids Play area, Several fruit tress that include Mandarin, pear and cherry and more. Did i mention there is a large shipping container also for additional storage. Call today to schedule your tour of this Fantastic Home.
Property Information
| Size | 3,008 SqFt |
|---|---|
| Price/SqFt | $401 |
| Lot Size | 1.1 Acres |
| Year Built | 2015 |
| Property Type | Single Family Residence |
| Zoning | VLDR |
| Listing Number | SN21220579 |
| Listed | 10/4/2021 |
| Modified | 12/2/2021 |
| Listing Agent | Paul Champlin |
|---|---|
| Listing Office | Century 21 Select Real Estate, Inc. |
| Bedrooms | 4 |
| Total Baths | 3 |
| Full Baths | 3 |
| Pool | Yes |
| Spa | Yes |
| HOA Dues | None |
Property Features
- No Common Walls
- Storm Drains
- 220 Volts in Garage
- Wood
- Family Room
- Slab
- 3.00
- One
- Paved
- Composition
- Septic Type Unknown
- Above Ground
- Contemporary
- Neighborhood
- Well
- Barbecue Private
- Rain Gutters
- Carpet
- Tile
- Individual Room
- Inside
- Gazebo
- Storage
- Electricity Connected
- Water Connected
- Private
- Gunite
- In Ground
- Double Pane Windows
- Plantation Shutters
- Screens
- Central Air
- High Efficiency
- Whole House Fan
- Zoned
- Concrete
- Covered
- Patio
- See Remarks
- Area
- Breakfast Counter / Bar
- Breakfast Nook
- Dining Room
- Separated
- Central
- Fireplace(s)
- High Efficiency
- Solar
- Zoned
- Ceiling Fan(s)
- Crown Molding
- Granite Counters
- High Ceilings
- Open Floorplan
- Pantry
- Recessed Lighting
- Direct Garage Access
- Driveway
- Concrete
- Garage Faces Side
- Garage - Two Door
- Garage Door Opener
- Heated Garage
- RV Access/Parking
- RV Hook-Ups
- Back Yard
- Corner Lot
- Front Yard
- Landscaped
- Lawn
- Sprinkler System
- Sprinklers In Front
- Sprinklers In Rear
- Sprinklers Timer
- Yard
Listed by Paul Champlin of Century 21 Select Real Estate, Inc.. Listing data last updated 5/7/2024 at 3:27 PM PDT.
Based on information from California Regional Multiple Listing Service, Inc. as of 12/2/2021 3:02 PM. This information is for your personal, non-commercial use and may not be used for any purpose other than to identify prospective properties you may be interested in purchasing. Display of MLS data is usually deemed reliable but is NOT guaranteed accurate by the MLS. Buyers are responsible for verifying the accuracy of all information and should investigate the data themselves or retain appropriate professionals. Information from sources other than the Listing Agent may have been included in the MLS data. Unless otherwise specified in writing, Broker/Agent has not and will not verify any information obtained from other sources. The Broker/Agent providing the information contained herein may or may not have been the Listing and/or Selling Agent.
MLS integration provided by IDX Wizards






























































