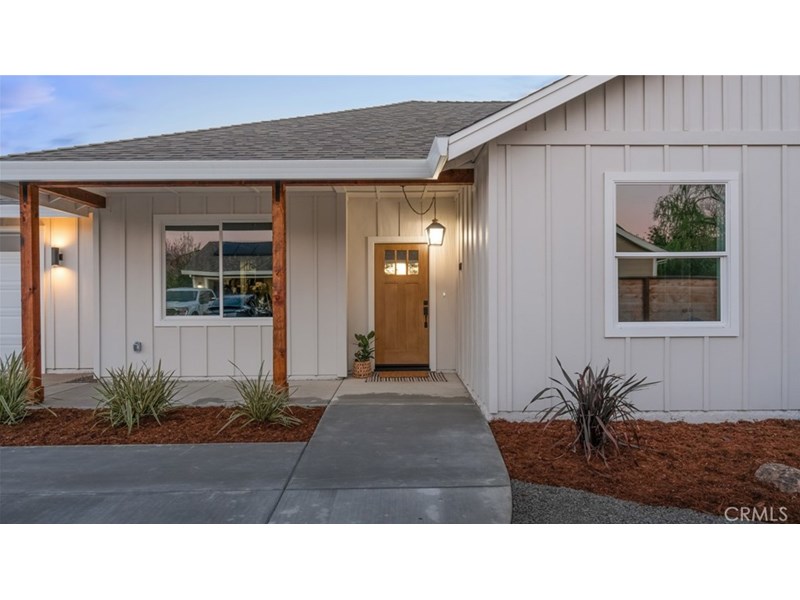1278 Wanderer Ln Chico, CA 95973
- 4 Beds
- 2 Baths
- 1,673 Sq.Ft.
- 0.21 Acres
About the Property
Welcome to your new home complete with owned solar, RV/side yard parking and more than enough room for a POOL! This brand-new, 4 BEDROOM custom built home boasts modern elegance and high end upgrades throughout. As you step inside, be greeted by high ceilings, modern ceiling fans and an abundance of natural light flooding through numerous windows, highlighting the wide-plank laminate wood floors that span the living space. The heart of this home is the stunning kitchen, featuring leathered quartz countertops, adorned with custom tile backsplash, complemented by top-of-the-line appliances and a generously sized island, perfect for culinary creations and entertaining guests. All of this is open to the main living space. The primary bedroom and bathroom are located away from the other 3 bedrooms and include a custom-designed tile shower, alongside double sinks and a large vanity with lots of storage. The three additional bedrooms share a large hall bathroom featuring a tub/shower combo and a custom dual vanity with lots of storage. The backyard is a blank slate offering lots of room for a pool, a garden, grassy area or whatever your heart desires! With convenience in mind, a two-car garage provides ample storage space, while a side yard offers the flexibility of RV or boat parking, catering to all your recreational needs.
Property Information
| Size | 1,673 SqFt |
|---|---|
| Price/SqFt | $318 |
| Lot Size | 0.209 Acres |
| Year Built | 2024 |
| Property Type | Single Family Residence |
| Listing Number | SN24047431 |
| Listed | 3/6/2024 |
| Modified | 4/19/2024 |
| Listing Agent | Marisa Bauer |
|---|---|
| Listing Office | Keller Williams Realty Chico Area |
| Bedrooms | 4 |
| Total Baths | 2 |
| Full Baths | 2 |
| Pool | No |
| Spa | No |
| HOA Dues | None |
Property Features
- No Common Walls
- Street Lights
- Central Air
- Rain Gutters
- Wood
- None
- Laminate
- 2.00
- Central
- In Garage
- One
- None
- None
- City Street
- Paved
- Composition
- Public Sewer
- None
- Contemporary
- Neighborhood
- Public
- Double Pane Windows
- High Ceilings
- Open Floorplan
- Quartz Counters
- Breakfast Counter / Bar
- Family Kitchen
- In Kitchen
- In Living Room
- Cable Available
- Natural Gas Available
- Sewer Available
- Water Available
- Back Yard
- Front Yard
- Level with Street
- Level
- Yard
- Driveway
- Driveway Level
- Garage
- Garage Faces Front
- Garage - Two Door
- Garage Door Opener
- RV Access/Parking
- RV Potential
- See Remarks
Listed by Marisa Bauer and Lisa Bristow of Keller Williams Realty Chico Area. Listing data last updated 5/4/2024 at 7:35 PM PDT.
Based on information from California Regional Multiple Listing Service, Inc. as of 4/19/2024 12:29 PM. This information is for your personal, non-commercial use and may not be used for any purpose other than to identify prospective properties you may be interested in purchasing. Display of MLS data is usually deemed reliable but is NOT guaranteed accurate by the MLS. Buyers are responsible for verifying the accuracy of all information and should investigate the data themselves or retain appropriate professionals. Information from sources other than the Listing Agent may have been included in the MLS data. Unless otherwise specified in writing, Broker/Agent has not and will not verify any information obtained from other sources. The Broker/Agent providing the information contained herein may or may not have been the Listing and/or Selling Agent.
MLS integration provided by IDX Wizards


































