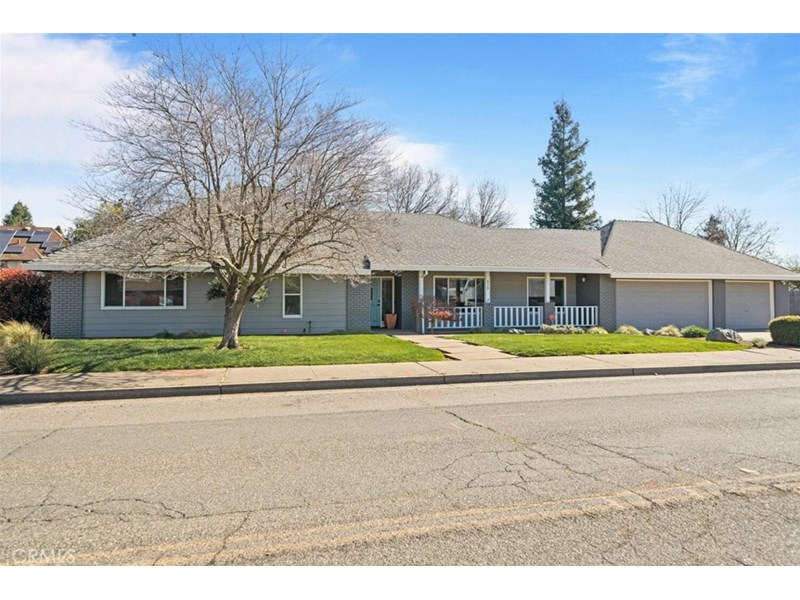939 W 11th Avenue Chico, CA 95926
- 4 Beds
- 2 Baths
- 2,015 Sq.Ft.
- 0.30 Acres
About the Property
WELCOME HOME! This turnkey 4-bedroom, 2-bathroom home boasts a cute front porch with delightful curb appeal, nestled on a spacious 13,068 SQFT lot. With 2,015 SQFT of living space, this home offers comfort and style at every turn. As you step through the front door, you're greeted by a welcoming sitting room/dining area illuminated by large windows that fill the space with natural light. Adjacent to the dining area awaits the heart of the home - a fully upgraded kitchen featuring white shaker cabinets, granite countertops, a large island, gas range and stainless steel appliances. Conveniently located off the kitchen is access to the 3-car garage, making grocery unloading a breeze. Flowing seamlessly from the kitchen is the inviting living room, adorned with tall, beamed ceilings and a cozy gas fireplace nestled within a brick hearth. On the opposite end of the home, you'll find three nicely sized guest bedrooms, each offering comfort and privacy, along with a guest bathroom featuring a tub/shower combo and separate toilet and sink area, ideal for accommodating guests. The laundry room is equipped with ample storage space, ensuring organization and efficiency in your daily routines. Continuing down the hallway you'll discover floor-to-ceiling cabinets providing even more storage solutions. Tucked away at the end of the hallway lies the serene primary suite, flooded with natural light and offering abundant closet space. The primary bath boasts two vanities with a sink and a step-in shower, providing a tranquil retreat after a long day. THE BACKYARD - is your own private oasis featuring a covered patio that offers the perfect spot for al fresco dining, while a sparkling pool beckons for refreshing dips on hot summer days. Surrounding the pool is ample lawn space, providing plenty of room for outdoor activities or hosting barbecues with friends & family. Making this backyard sanctuary the highlight of your home. This home also features numerous upgrades including newer windows and interior doors, newer gas fireplace, and an HVAC system upgraded 10 years ago for added comfort and energy efficiency. For added safety, a guardian gate surrounds the pool area, providing peace of mind for families with young children or pets. With its desirable amenities, convenient layout, and stylish upgrades throughout, this turnkey home offers the perfect blend of comfort, functionality, and charm, ready to welcome you home!
Property Information
| Size | 2,015 SqFt |
|---|---|
| Price/SqFt | $303 |
| Lot Size | 0.3 Acres |
| Year Built | 1984 |
| Property Type | Single Family Residence |
| Zoning | SR |
| Listing Number | SN24050847 |
| Listed | 3/14/2024 |
| Modified | 4/19/2024 |
| Listing Agent | Casey Smyth |
|---|---|
| Listing Office | NextHome North Valley Realty |
| Bedrooms | 4 |
| Total Baths | 2 |
| Full Baths | 2 |
| Pool | Yes |
| Spa | No |
| HOA Dues | None |
Property Features
- No Common Walls
- Central Air
- In Family Room
- Wood
- Gas
- Slab
- 3.00
- Central
- Inside
- One
- Paved
- Composition
- Conventional Septic
- None
- Neighborhood
- Public
- Double Pane Windows
- Sidewalks
- Street Lights
- Private
- In Ground
- Carpet
- Laminate
- Tile
- 0-1 Unit/Acre
- Back Yard
- Front Yard
- Lawn
- Driveway
- Concrete
- Garage Faces Front
- Garage - Two Door
- Concrete
- Covered
- Patio Open
- Front Porch
- Cable Available
- Electricity Connected
- Natural Gas Connected
- Water Connected
- Beamed Ceilings
- Ceiling Fan(s)
- Granite Counters
- High Ceilings
- Tile Counters
Listed by Casey Smyth and Kelli Smyth of NextHome North Valley Realty. Listing data last updated 5/6/2024 at 1:36 AM PDT.
Based on information from California Regional Multiple Listing Service, Inc. as of 4/19/2024 1:09 PM. This information is for your personal, non-commercial use and may not be used for any purpose other than to identify prospective properties you may be interested in purchasing. Display of MLS data is usually deemed reliable but is NOT guaranteed accurate by the MLS. Buyers are responsible for verifying the accuracy of all information and should investigate the data themselves or retain appropriate professionals. Information from sources other than the Listing Agent may have been included in the MLS data. Unless otherwise specified in writing, Broker/Agent has not and will not verify any information obtained from other sources. The Broker/Agent providing the information contained herein may or may not have been the Listing and/or Selling Agent.
MLS integration provided by IDX Wizards
















































