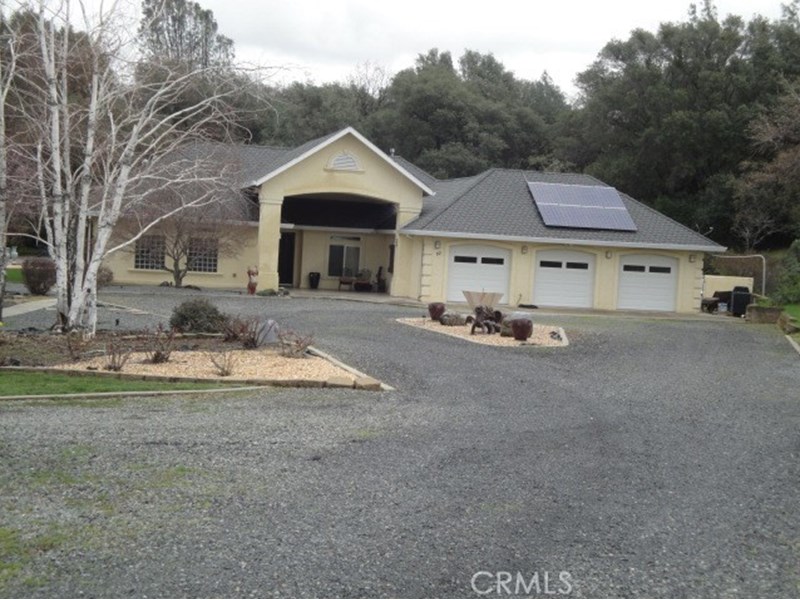82 Data Way Oroville, CA 95966
- 3 Beds
- 3 Baths
- 2,749 Sq.Ft.
- 5.10 Acres
About the Property
This exceptional custom home with a leased solar system sits on just over 5 acres in the east foothills. It has 3 bedrooms, 2 1/2 baths. The large primary suite has access to the large covered patio and pool area plus two large walk in closets and a large custom walk in shower. The open living room has a propane fire place and custom built ins. The dinning area and kitchen area are perfect for get togethers with friends and family. The in ground infinity pool is a great place to relax and enjoy the beautiful views. There is an over sized attached three car garage, one of the spaces is perfect for a possible work shop. A fully appointed kitchen with ice maker, Double oven Propane cook top, walk in pantry and a large climate controlled wine cellar. There is a 2 bedroom 1 bath guest house with an attached single car garage, large porch and patio area perfect for guests. This custom property will not last long.
Property Information
| Size | 2,749 SqFt |
|---|---|
| Price/SqFt | $306 |
| Lot Size | 5.1 Acres |
| Year Built | 2002 |
| Property Type | Single Family Residence |
| Zoning | RR5 |
| Listing Number | OR24042263 |
| Listed | 3/4/2024 |
| Modified | 4/8/2024 |
| Listing Agent | Scott Kirschbaum |
| Listing Office | Bidwell Realty, Inc |
|---|---|
| Bedrooms | 3 |
| Total Baths | 3 |
| Full Baths | 1 |
| 3/4 Baths | 1 |
| 1/2 Baths | 1 |
| Pool | Yes |
| Spa | No |
| HOA Dues | None |
Property Features
- No Common Walls
- Central Air
- Dining Room
- Rain Gutters
- Slab
- 4.00
- One
- Private Road
- Paved
- Composition
- Conventional Septic
- None
- Contemporary
- Well
- 220 Volts in Laundry
- Electricity - On Property
- Wire
- Wrought Iron
- Living Room
- Propane
- Carpet
- Tile
- Central
- Propane
- Guest House
- Guest House Detached
- Electricity Connected
- Propane
- Hills
- Meadow
- Front Yard
- Gentle Sloping
- Sprinkler System
- Private
- Fiberglass
- In Ground
- Blinds
- Insulated Windows
- Screens
- Fishing
- Foothills
- Golf
- Rural
- Dryer Included
- Electric Dryer Hookup
- Washer Hookup
- Washer Included
- Covered
- Patio
- Porch
- Front Porch
- Slab
- Ceiling Fan(s)
- Coffered Ceiling(s)
- High Ceilings
- Open Floorplan
- Recessed Lighting
- Tile Counters
- Direct Garage Access
- Driveway
- Concrete
- Gravel
- Driveway Level
- Garage
- Garage Faces Front
- Garage - Two Door
- Garage Door Opener
- Gated
Listed by Scott Kirschbaum of Bidwell Realty, Inc. Listing data last updated 5/6/2024 at 1:36 AM PDT.
Based on information from California Regional Multiple Listing Service, Inc. as of 4/8/2024 2:28 PM. This information is for your personal, non-commercial use and may not be used for any purpose other than to identify prospective properties you may be interested in purchasing. Display of MLS data is usually deemed reliable but is NOT guaranteed accurate by the MLS. Buyers are responsible for verifying the accuracy of all information and should investigate the data themselves or retain appropriate professionals. Information from sources other than the Listing Agent may have been included in the MLS data. Unless otherwise specified in writing, Broker/Agent has not and will not verify any information obtained from other sources. The Broker/Agent providing the information contained herein may or may not have been the Listing and/or Selling Agent.
MLS integration provided by IDX Wizards







