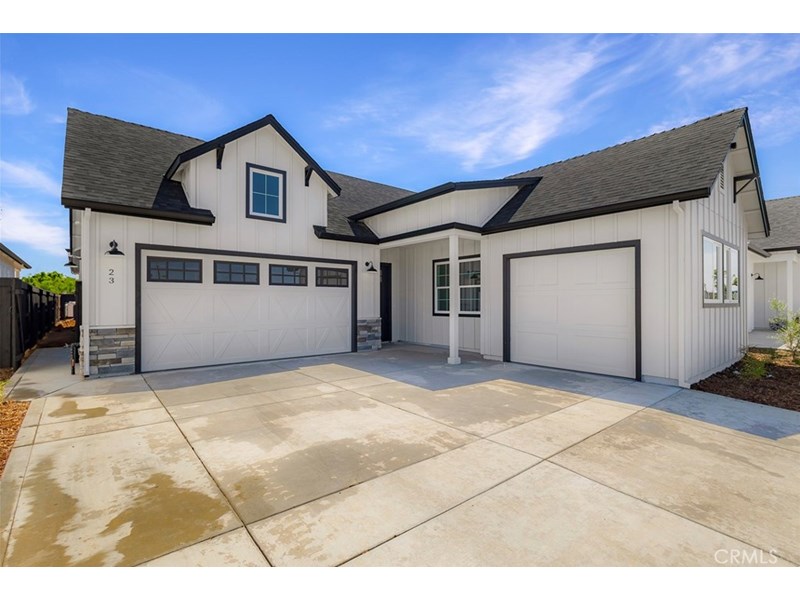6 Harkness Court Chico, CA 95973
- 4 Beds
- 4 Baths
- 2,361 Sq.Ft.
- 0.16 Acres
About the Property
Welcome to Marigold Heights, Chico's modern farmhouse subdivision by Burns Builders on large lots in an amazing location. The 4 bedroom 3 and a half bath 2361 sqft "Stable House" offers soaring 10 foot entry, vaulted ceilings and luxury vinyl plank flooring throughout. You'll love the 3 car garage including a fully insulated shop or additional space for parking, storage or projects. The kitchen is a show stopper with Carerra quartz countertops, Kitchen island with seating and a prep sink, Alder cabinets GE Stainless steel 6 burner gas range, matching dishwasher, microwave and kitchen hood. Bathrooms include quartz countertops, quartz shower surround in the primary bath. Additional features include Milgard Trinic windows, solid core doors and high quality fixtures throughout. You'll also love the owned solar, large covered patio and huge lot and beautifully stained cedar fencing with metal posts. Make your appointment today to discuss building your very own stunning farmhouse style home close to Hancock Park, less than a mile from Bidwell Park, sycamore creek bike trail, schools and shopping.
Property Information
| Size | 2,361 SqFt |
|---|---|
| Price/SqFt | $296 |
| Lot Size | 0.157 Acres |
| Year Built | 2024 |
| Property Type | Single Family Residence |
| Listing Number | SN23178563 |
| Listed | 9/24/2023 |
| Modified | 3/29/2024 |
| Listing Agent | Jayme Foster |
| Listing Office | Becky Prater Real Estate |
|---|---|
| Bedrooms | 4 |
| Total Baths | 4 |
| Full Baths | 3 |
| 1/2 Baths | 1 |
| Pool | No |
| Spa | No |
| HOA Dues | None |
Property Features
- No Common Walls
- Excellent Condition
- None
- Vinyl
- Slab
- 3.00
- Central
- One
- Covered
- None
- City Street
- Public Sewer
- None
- Neighborhood
- Public
- Sidewalks
- Storm Drains
- Central Air
- SEER Rated 16+
- Area
- Separated
- Lot 6500-9999
- Rectangular Lot
- Driveway
- Garage
- High Ceilings
- Open Floorplan
- Quartz Counters
- Gas & Electric Dryer Hookup
- Inside
- Washer Hookup
- Electricity Connected
- Natural Gas Connected
- Sewer Connected
Listed by Jayme Foster of Becky Prater Real Estate. Listing data last updated 5/6/2024 at 1:35 AM PDT.
Based on information from California Regional Multiple Listing Service, Inc. as of 3/29/2024 5:09 PM. This information is for your personal, non-commercial use and may not be used for any purpose other than to identify prospective properties you may be interested in purchasing. Display of MLS data is usually deemed reliable but is NOT guaranteed accurate by the MLS. Buyers are responsible for verifying the accuracy of all information and should investigate the data themselves or retain appropriate professionals. Information from sources other than the Listing Agent may have been included in the MLS data. Unless otherwise specified in writing, Broker/Agent has not and will not verify any information obtained from other sources. The Broker/Agent providing the information contained herein may or may not have been the Listing and/or Selling Agent.
MLS integration provided by IDX Wizards









































