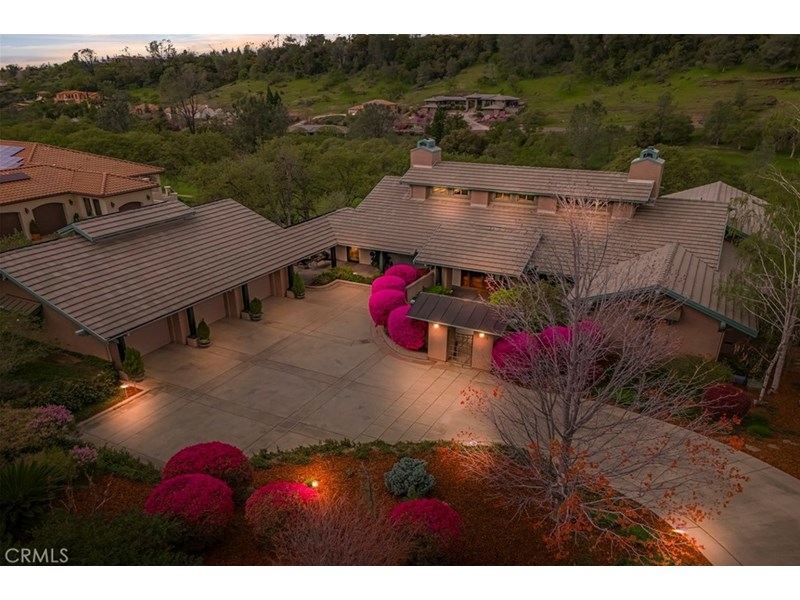3234 Shallow Springs Chico, CA 95928
- 4 Beds
- 3 Baths
- 3,299 Sq.Ft.
- 0.54 Acres
About the Property
Rare opportunity to own a Goldman Rose house in beautiful Canyon Oaks! This 4-bedroom, 3-bathroom home includes cathedral ceilings, bonus/media room, stunning solar heated pool with waterfall, and oversized 3-car garage. The large gourmet kitchen features built-in refrigerator plus 2-drawer café refrigerated drawers, two sinks, salad sink plus a wet bar, and bar seating for your entertaining needs. Heated tile floors in all living areas guide you through a magnificent open living space with abundant natural lighting and views. The primary suite draws you in with pristine views of the canyon, dual closets, separate heated floor control, and a custom steam shower with aroma therapy including heated towel bar and music to relax. The open floorplan provides a jack and jill bathroom with two bedrooms along with the primary suite on one side of the house with an additional bedroom adjacent to the bonus/media room located on the opposite side of the house. Enjoy the built in speaker system inside and out as you transition to the waterfall feature on the covered patio and tranquil fountain in the courtyard. Relax in your spa overlooking the 8th fairway of one of the finest private golf clubs in Northern California, Canyon Oaks Country Club. The detached garage is equipped with custom flooring and a level 2 vehicle charging station. Additional space can be added utilizing the large unfinished basement or possible option to explore additional square footage.
Property Information
| Size | 3,299 SqFt |
|---|---|
| Price/SqFt | $423 |
| Lot Size | 0.54 Acres |
| Year Built | 2005 |
| Property Type | Single Family Residence |
| Listing Number | SN24058801 |
| Listed | 3/23/2024 |
| Modified | 4/19/2024 |
| Listing Agent | Andrew Anderson |
| Listing Office | Ballou Company |
|---|---|
| Bedrooms | 4 |
| Total Baths | 3 |
| Full Baths | 2 |
| 1/2 Baths | 1 |
| Pool | Yes |
| Spa | Yes |
| HOA Dues | $128.00 Monthly |
Property Features
- No Common Walls
- Golf
- Breakfast Counter / Bar
- Photovoltaics Seller Owned
- Lighting
- 3.00
- One
- Concrete
- Paved
- Tile
- Public Sewer
- Public
- Central Air
- Dual
- Stucco Wall
- Wrought Iron
- Family Room
- Primary Bedroom
- Concrete Perimeter
- Raised
- Individual Room
- Inside
- Above Ground
- Fiberglass
- Canyon
- Golf Course
- Drapes
- Screens
- Wood Frames
- Central
- Fireplace(s)
- Natural Gas
- Solar
- Electricity Connected
- Natural Gas Connected
- Sewer Connected
- Water Connected
- Back Yard
- Front Yard
- Landscaped
- On Golf Course
- Sprinklers Drip System
- Private
- Black Bottom
- Gunite
- Solar Heat
- Waterfall
- Driveway
- Driveway Down Slope From Street
- Garage - Three Door
- Garage Door Opener
- Off Street
- Private
- Electric Vehicle Charging Station(s)
- Attic Fan
- Beamed Ceilings
- Built-in Features
- Cathedral Ceiling(s)
- Ceiling Fan(s)
- Dry Bar
- Granite Counters
- High Ceilings
- Open Floorplan
- Pantry
- Recessed Lighting
- Wet Bar
- Wired for Sound
Listed by Andrew Anderson of Ballou Company. Listing data last updated 5/6/2024 at 1:36 AM PDT.
Based on information from California Regional Multiple Listing Service, Inc. as of 4/19/2024 3:09 PM. This information is for your personal, non-commercial use and may not be used for any purpose other than to identify prospective properties you may be interested in purchasing. Display of MLS data is usually deemed reliable but is NOT guaranteed accurate by the MLS. Buyers are responsible for verifying the accuracy of all information and should investigate the data themselves or retain appropriate professionals. Information from sources other than the Listing Agent may have been included in the MLS data. Unless otherwise specified in writing, Broker/Agent has not and will not verify any information obtained from other sources. The Broker/Agent providing the information contained herein may or may not have been the Listing and/or Selling Agent.
MLS integration provided by IDX Wizards




































