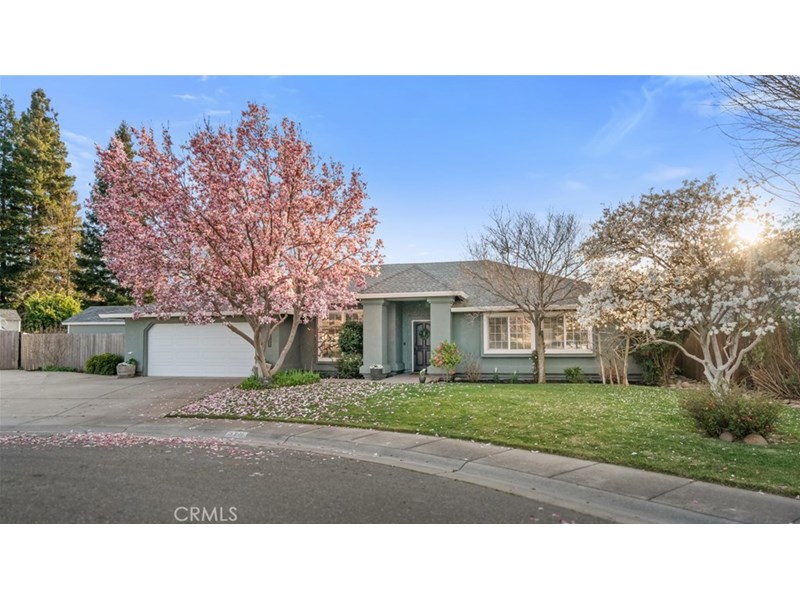3211 Mount Whitney Court Chico, CA 95973
- 3 Beds
- 3 Baths
- 1,774 Sq.Ft.
- 0.20 Acres
About the Property
HOLY SMOKES! This home is dialed and ready for it's new owners! Located at the end of a cul-de-sac in the desirable neighborhood of Amber Grove and a short walk away from Peterson Park, this 3 bedroom, 2.5 bathroom home has been meticulously kept. As you step inside, you'll immediately notice the updated flooring and vaulted beam ceiling that makes the home feel more open, spacious, and comfortable. The kitchen was updated in 2022 with new cabinets, quartz counters, a farm style sink, "floating" wood shelves, recessed lighting, and opens up nicely to the living and dining spaces. Other updates throughout the home include a new Quiet Cool whole house fan, tank-less water heater, freshly fully insulated attic, and newer exterior and interior paint. In the last 4 years that the owners have been in the home, they have updated some of the fencing around the yard and have added new landscaping features, including multiple fruit trees, to liven up the exterior of the home. Not to mention the "mini" shop in the backyard as well! This space is equipped with a workbench, electricity, windows to allow for natural light, and a wall ac unit. Located in the Shasta Elementary School boundary line and close to shops, parks and more, we could go on and on… it’s just one you don’t want to miss!
Property Information
| Size | 1,774 SqFt |
|---|---|
| Price/SqFt | $333 |
| Lot Size | 0.2 Acres |
| Year Built | 1996 |
| Property Type | Single Family Residence |
| Listing Number | SN24013415 |
| Listed | 3/6/2024 |
| Modified | 4/17/2024 |
| Listing Agent | Julie Christensen |
| Listing Office | Keller Williams Realty Chico Area |
|---|---|
| Bedrooms | 3 |
| Total Baths | 3 |
| Full Baths | 2 |
| 1/2 Baths | 1 |
| Pool | No |
| Spa | No |
| HOA Dues | None |
Property Features
- No Common Walls
- Central Air
- Area
- 220 Volts in Laundry
- Wood
- Slab
- 2.00
- One
- None
- City Street
- Paved
- Composition
- Public Sewer
- None
- Neighborhood
- Public
- Lighting
- Rain Gutters
- Living Room
- Gas
- Carpet
- Vinyl
- Concrete
- Covered
- Central
- Fireplace(s)
- Natural Gas
- Gas & Electric Dryer Hookup
- Inside
- Washer Hookup
- Blinds
- Double Pane Windows
- Screens
- Skylight(s)
- Beamed Ceilings
- Ceiling Fan(s)
- High Ceilings
- Pantry
- Storage
- Tile Counters
- Curbs
- Gutters
- Park
- Sidewalks
- Storm Drains
- Street Lights
- Suburban
- Cable Available
- Electricity Connected
- Natural Gas Connected
- Phone Available
- Sewer Connected
- Underground Utilities
- Water Connected
- Direct Garage Access
- Driveway
- Paved
- Driveway Up Slope From Street
- Garage
- Garage Faces Front
- Garage - Single Door
- Garage Door Opener
- Oversized
- RV Access/Parking
- RV Potential
- Back Yard
- Front Yard
- Landscaped
- Lawn
- Near Public Transit
- Sprinkler System
- Sprinklers Drip System
- Sprinklers In Front
- Sprinklers In Rear
- Sprinklers Timer
- Up Slope from Street
- Yard
Listed by Julie Christensen of Keller Williams Realty Chico Area. Listing data last updated 5/6/2024 at 1:45 PM PDT.
Based on information from California Regional Multiple Listing Service, Inc. as of 4/17/2024 10:13 AM. This information is for your personal, non-commercial use and may not be used for any purpose other than to identify prospective properties you may be interested in purchasing. Display of MLS data is usually deemed reliable but is NOT guaranteed accurate by the MLS. Buyers are responsible for verifying the accuracy of all information and should investigate the data themselves or retain appropriate professionals. Information from sources other than the Listing Agent may have been included in the MLS data. Unless otherwise specified in writing, Broker/Agent has not and will not verify any information obtained from other sources. The Broker/Agent providing the information contained herein may or may not have been the Listing and/or Selling Agent.
MLS integration provided by IDX Wizards








































