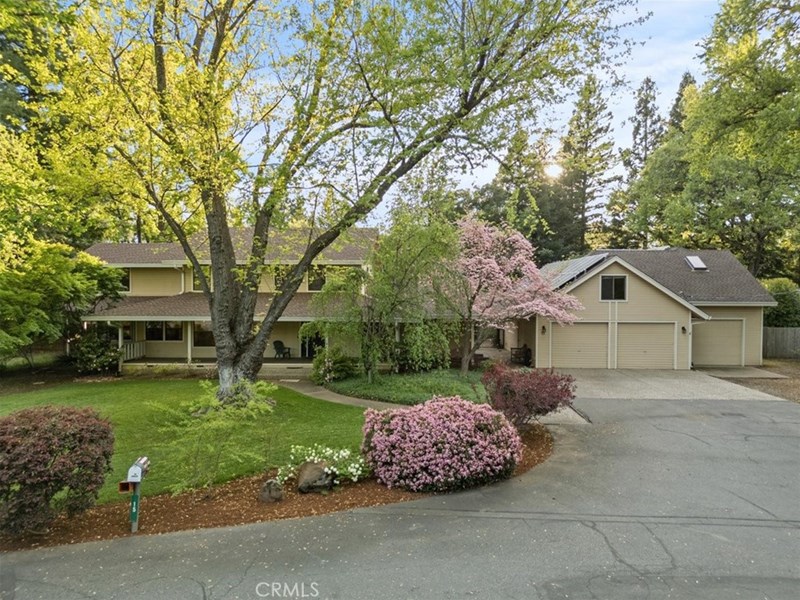15 Quadra Court Chico, CA 95928
- 4 Beds
- 3 Baths
- 2,955 Sq.Ft.
- 1.20 Acres
About the Property
Rare Find! 1.2 Acres Just Minutes from Downtown! This classic country farmhouse with front and back porches, an inviting gunite pool, an outdoor kitchen, a detached office plus an in home office and 2 garages housing 5 cars and workbenches, resides on a very private 1.2 acres just minutes from downtown Chico! Spring has arrived with blooming Azaleas, Camellias, Roses, Calla Lilies, Japanese Maples, Weeping Cherry, Columbine, many fruit and citrus trees, and a large garden area for your farm to table produce dreams to come to life. This home only gets better with a gorgeous and extensive remodel! Starting with the beautifully appointed kitchen boasting granite and quartz counters, subway tile backsplash, 2 eating bars, wet bar/veggie sink, 6 burner Blue Star gas range, solid hardwood floors, stylish wood cabinets with soft close drawers, recessed lighting and stunning casement windows. All baths were remodeled and the primary bath will knock your socks off with dual sinks, a jetted tub, oversized steam shower with a bench, a built-in shelf and a luxurious spa door. The whole house has unbelievable storage, all closet floors are cedar, and the primary has 2 closets plus a built-in dresser. Need space to move around? Check out the family room, the large den/TV room with wood stove, and the formal living room. Additionally, the home features both a nook area and a formal dining area. There’s more…Owned Solar, a newer HVAC unit, a whole house fan, and a private deck off the primary suite. This home has it all! Don’t miss out on this great value!
Property Information
| Size | 2,955 SqFt |
|---|---|
| Price/SqFt | $305 |
| Lot Size | 1.2 Acres |
| Year Built | 1983 |
| Property Type | Single Family Residence |
| Zoning | SR1 |
| Listing Number | SN24072623 |
| Listed | 4/12/2024 |
| Modified | 4/24/2024 |
| Listing Agent | Mary McGowan |
|---|---|
| Listing Office | Parkway Real Estate Co. |
| Bedrooms | 4 |
| Total Baths | 3 |
| Full Baths | 2 |
| 1/2 Baths | 1 |
| Pool | Yes |
| Spa | No |
| HOA Dues | None |
Property Features
- No Common Walls
- Suburban
- 220 Volts in Laundry
- Barbecue Private
- Wood
- 5.00
- Two
- Composition
- Conventional Septic
- None
- Neighborhood
- Public
- Central
- Natural Gas
- Central Air
- Wall/Window Unit(s)
- Whole House Fan
- Breakfast Counter / Bar
- Breakfast Nook
- Dining Room
- Den
- Wood Burning
- Free Standing
- Electricity Connected
- Natural Gas Connected
- Water Connected
- Carpet
- Stone
- Tile
- Wood
- Driveway
- Paved
- Garage Faces Front
- Tandem Garage
- Dryer Included
- Electric Dryer Hookup
- Individual Room
- Inside
- Washer Included
- Covered
- Deck
- Patio Open
- Front Porch
- Rear Porch
- Private
- Diving Board
- Gunite
- In Ground
- Pool Cover
- 0-1 Unit/Acre
- Back Yard
- Front Yard
- Landscaped
- Lawn
- Sprinkler System
- Sprinklers In Front
- Sprinklers In Rear
- Sprinklers Timer
- Balcony
- Beamed Ceilings
- Built-in Features
- Ceiling Fan(s)
- Granite Counters
- High Ceilings
- Open Floorplan
- Quartz Counters
- Recessed Lighting
- Storage
- Sunken Living Room
- Wet Bar
Listed by Mary McGowan and Karin Anderson of Parkway Real Estate Co.. Listing data last updated 5/5/2024 at 11:23 AM PDT.
Based on information from California Regional Multiple Listing Service, Inc. as of 4/24/2024 4:23 PM. This information is for your personal, non-commercial use and may not be used for any purpose other than to identify prospective properties you may be interested in purchasing. Display of MLS data is usually deemed reliable but is NOT guaranteed accurate by the MLS. Buyers are responsible for verifying the accuracy of all information and should investigate the data themselves or retain appropriate professionals. Information from sources other than the Listing Agent may have been included in the MLS data. Unless otherwise specified in writing, Broker/Agent has not and will not verify any information obtained from other sources. The Broker/Agent providing the information contained herein may or may not have been the Listing and/or Selling Agent.
MLS integration provided by IDX Wizards









































































