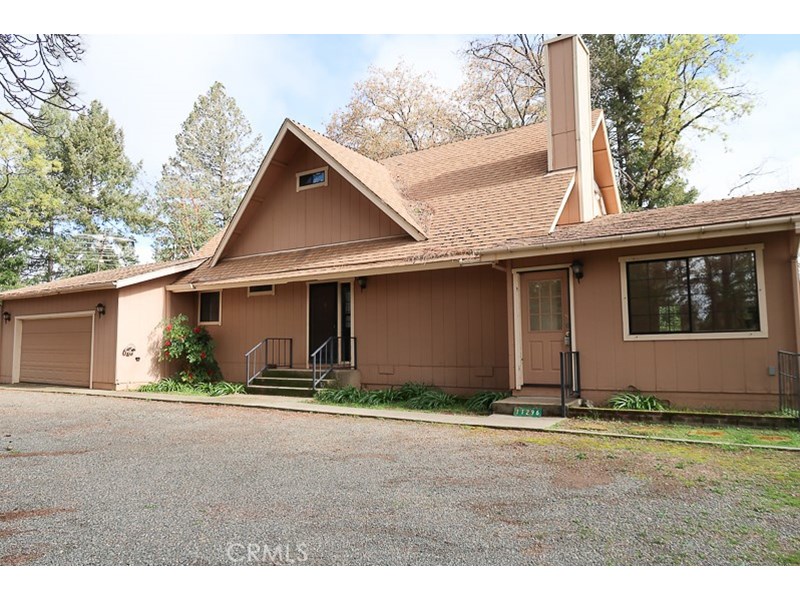11296 Yankee Hill Road Oroville, CA 95965
- 3 Beds
- 2 Baths
- 1,840 Sq.Ft.
- 2.46 Acres
About the Property
WOW! DON'T MISS OUT on this amazing HUD property! Nice 3 bedroom, 2 bath home on 2.46 acres (two separate lots together) with an abundance of privacy and possibility. Spacious floor plan includes a large, sunny family room with parquet wood flooring and propane gas fireplace and separate formal living room. Attached two car garage, and separate barn/shop; large 1,536 sq.ft. 2 story shop with 9' ceiling on the ground floor, with a complete upstairs area that just begs to be converted! Large garden area, shed, well house. Stands of Ponderosa and Oak trees with ornamental gardens surrounding the home. Conveniently located in a desirable community just off Highway 70, you get the advantages of rural serenity, but just minutes away from Chico, Lake Oroville, Paradise, & Lime Saddle Marina!
Property Information
| Size | 1,840 SqFt |
|---|---|
| Price/SqFt | $168 |
| Lot Size | 2.46 Acres |
| Year Built | 1977 |
| Property Type | Single Family Residence |
| Zoning | FR2 |
| Sale Type | Foreclosure |
| Listing Number | SN24062783 |
| Listed | 4/4/2024 |
| Modified | 4/21/2024 |
|---|---|
| Listing Agent | Julie Rolls |
| Listing Office | Re/Max of Chico |
| Bedrooms | 3 |
| Total Baths | 2 |
| Full Baths | 2 |
| Pool | No |
| Spa | No |
| HOA Dues | None |
Property Features
- No Common Walls
- Central Air
- Rain Gutters
- 2.00
- Inside
- Two
- See Remarks
- None
- County Road
- Paved
- Composition
- Conventional Septic
- None
- Ranch
- Propane
- Breakfast Counter / Bar
- Dining Room
- Carpet
- Laminate
- Concrete Perimeter
- Slab
- Private
- Well
- Average Condition
- Cross Fenced
- Wire
- Hills
- Panoramic
- Trees/Woods
- Double Pane Windows
- Garden Window(s)
- Skylight(s)
- Family Room
- Living Room
- Propane
- Wood Burning
- Central
- Fireplace(s)
- Propane
- Wood
- Barn(s)
- Outbuilding
- Shed(s)
- Workshop
- Fishing
- Foothills
- Hiking
- Lake
- Rural
- Built-in Features
- Ceiling Fan(s)
- Laminate Counters
- Pantry
- Storage
- Circular Driveway
- Direct Garage Access
- Driveway
- Garage Faces Front
- Oversized
- RV Potential
- Workshop in Garage
- 2-5 Units/Acre
- Back Yard
- Garden
- Horse Property Unimproved
- Rectangular Lot
- Sprinklers Drip System
- Treed Lot
- Up Slope from Street
Listed by Julie Rolls of Re/Max of Chico. Listing data last updated 5/5/2024 at 11:23 AM PDT.
Based on information from California Regional Multiple Listing Service, Inc. as of 4/21/2024 5:28 PM. This information is for your personal, non-commercial use and may not be used for any purpose other than to identify prospective properties you may be interested in purchasing. Display of MLS data is usually deemed reliable but is NOT guaranteed accurate by the MLS. Buyers are responsible for verifying the accuracy of all information and should investigate the data themselves or retain appropriate professionals. Information from sources other than the Listing Agent may have been included in the MLS data. Unless otherwise specified in writing, Broker/Agent has not and will not verify any information obtained from other sources. The Broker/Agent providing the information contained herein may or may not have been the Listing and/or Selling Agent.
MLS integration provided by IDX Wizards




















































